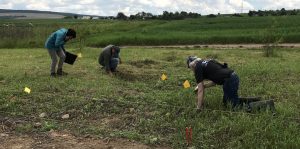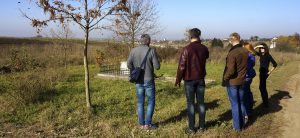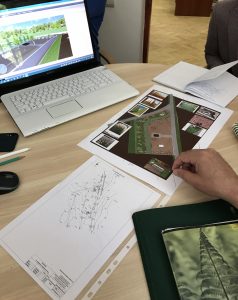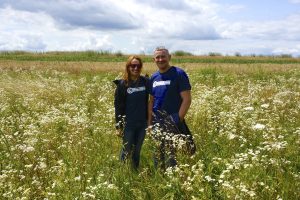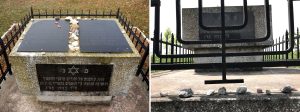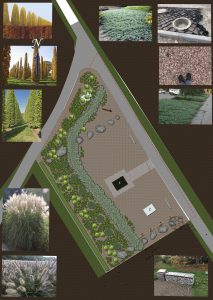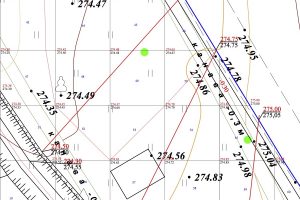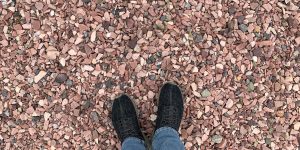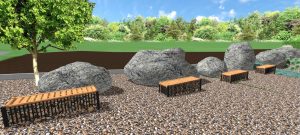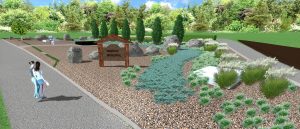![]() Ця сторінка також доступна українською.
Ця сторінка також доступна українською.
Introduction
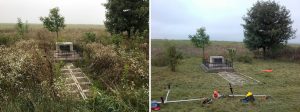
The survivors’ memorial at the south mass grave in Rohatyn
before and after clearing. Photos © 2018 RJH and TMF.
In 2019, Rohatyn Jewish Heritage (RJH) commissioned an exploratory design for new landscaping and signage at the Jewish wartime memorial site south of Rohatyn’s city center, where a major Holocaust catastrophe had occurred on March 20, 1942 in which more than 3000 Jewish women, men, and children (the majority of Rohatyn’s Jewish community) were murdered and then buried in a communal grave. Memory of the killing and burial persisted in Rohatyn, without a surviving resident Jewish community, for four decades before a modest memorial monument was erected under Soviet rule. In 1998, in independent Ukraine, a second memorial monument was placed at the site, with a brief description of the wartime event in three languages.
The two monuments remain today, but otherwise the site is an open field with a few (mostly small) trees. The site is flanked by roads on two sides, and by agricultural fields on the other sides; local farmers tilling the adjacent fields continue to respect the assumed grave area borders, keeping their crops and equipment on their own land. Heavy wild grass, shrubs, and some large poisonous plants grow rapidly on the ground surrounding the memorial monuments, requiring seasonal clearing and removal with motor tools by RJH. At least twice during the past decade, unknown persons excavated within the burial site at night, looking for war memorabilia and other valuables, and disturbing the grave and its human remains.
Two years ago, in 2017, RJH commissioned a non-invasive archaeological survey using ground-penetrating radar (GPR) to identify the boundaries of the actual grave; in the absence of clear landmarks and with the passage of time, the spatial memory of local Rohatyn citizens and Jewish survivors of the Rohatyn ghetto had faded. The GPR survey identified the precise location of the grave boundaries, confirmed by the presence of human remains in soil brought up in earlier looting (and subsequently reburied); that knowledge forms the basis for future memorial work.
The present design was commissioned to address, with concepts and plans, the several concerns described above. This 2019 design effort forms a part of the Mass Grave Memorials Project managed by Rohatyn Jewish Heritage. Additional, alternative designs will be considered in 2020.
Project Goals
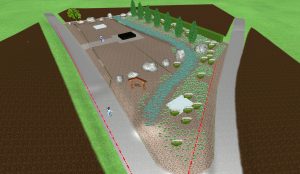
A bird’s-eye view of the northwestern approach to the memorial site, as designed. Image © 2019 Green Garden.
With the physical boundaries of the south mass grave now defined, and an annual site maintenance program in place, the remaining overall goal of Rohatyn Jewish Heritage is to enhance the preservation, protection, and promotion of the grave site as an integrated heritage element of the city of Rohatyn and the region. In particular, the goals of this 2019 project were to create a landscape design and implementation plan which:
- increases the visibility of the site from a distance, specifically from the approach road to the northwest;
- increases the information available to visitors about the history of the site and of the Rohatyn Jewish community;
- enhances the identity of the site with Jewish cultural symbols and design themes;
- focuses visitors on the scale of the historical tragedy and of the actual burial ground;
- enables visitors to dwell and contemplate at the site;
- hinders illicit excavations within the grave boundaries;
- suppresses fast-growing wild vegetation and reduces the need for seasonal maintenance; and
- outlines a long-term plan to inspect and maintain the various features of the design after implementation.
We also specified that the landscape design at this rural location remote from city services should not depend on any utility supply of water; irrigation of new vegetation should be from rainfall only, after new plants and trees have established during the first seasons following planting. Likewise, no lighting or other electrical devices should be included in the design, whether dependent on municipal electrical service or a standalone solar power system.
Design Process
With the assistance of our partner organization Law Craft Legal Services, including executive director Wito Nadaszkiewicz and staff attorney Bohdan Zdanevych, in late 2018 RJH met with Lviv-based professional landscape architecture firm Green Garden, including its principals Andrii Niaiko and Emiliya Melnyk, to discuss the project goals and consider a variety of design concepts. In October 2018, we traveled together to Rohatyn for a day touring all of the Jewish heritage sites, with emphasis on the south mass grave memorial, and discussed considerations of Jewish culture and halakha as it applies to burial sites. After further discussion and review of conceptual sketches by Green Garden, in March 2019 we commissioned the firm to create a detailed design and an outline cost estimate for materials, labor, and management, if the design was to be implemented.
As a first step, Green Garden subcontracted with a professional geodesist to conduct a complete terrain elevation survey of the south mass grave site and adjacent roads and fields, to understand the terrain area, surface profile, and rainfall drainage directions. The data from this survey was used as a base for subsequent design phases, and also serves as a standalone data set for other projects at the site.
Then, Green Garden developed a layered computer design model for the agreed concept, incorporating: smoothing of the land surface and shallow channeling for water management; application of a soil barrier and a gravel layer; selection and placement of trees and shrubs; design and placement of small architectural features (rocks and benches); sizing and placement of an information sign; and integration of the two existing memorial monuments.
From the computer model, Green Garden produced a number of design drawings and perspective visualization images to explain the integrated design and to simulate how it would appear to visitors after implementation. In addition, they extracted preliminary materials lists to identify and quantify the design elements, as an aid to planning. Finally, they developed first-year and long-term care plans for the new plants. Together these documents may be used to develop phased and costed implementation plans, and to forecast the site maintenance requirements and costs.
Design Overview and Thematic Elements
This brief overview will describe a few conceptual themes which are developed from the components of the design, and how visitors may interact with the overall visual and physical aspects of the site.
An essential element of the design is the layer of crushed rock or gravel which covers most of the actual grave area. In addition to their practical purposes, these small stones evoke a memory of the dead at this site, by a symbolic link to the Jewish custom of placing a small stone at graves as a sign of respect and remembrance. In biblical times, Jewish tombs were generally not marked with matzevot as in recent centuries, but with mounds of stones. Placing or replacing stones at a grave site thus tends to the grave and honors the dead.
Another key theme of the design is the graceful curving “river” of low vegetation flowing into and out of the grave area behind the rock layer, following the slope of the land. This river imagery manifests the continuity and passage of time around the tragic events which took place here, and also reflects the Hnyla Lypa river which wound through life in Rohatyn for centuries.
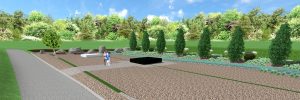
Tall trees symbolizing a menorah depicted at right in this memorial concept visualization. Image © 2019 Green Garden.
The tall trees at the rear of the design are selected and arranged to signify candles in the form of a menorah (candelabrum), the ancient emblem of Judaism described in the Torah. A symbolic menorah features in many Holocaust memorials, including at the Bełżec extermination camp (where thousands of Rohatyn Jews perished in 1942) and at one of the Babyn Yar memorials outside of Kyiv. In addition to its ties to prayer and to the oldest of Jewish traditions, the menorah also represents knowledge and wisdom, overlooking the grave site. The tall, slender trees also proclaim the presence of the site at a distance, to visitors approaching by car or foot from central Rohatyn.
In the sections which follow, the design components will be further depicted and detailed to highlight how the goals of the project are achieved.
Landscape Design Documents and Details
Design Documents List
The following documents and images were produced by Green Garden in fulfillment of the design contract; click the links below to review or download each item. All of the documents are in Ukrainian language; if needed, machine translation (e.g. Google Translate) can be used to convert the text.
general design and plan: 1 page, 8.5MB
site topographic plan (original geodesic survey): 1 page, 1.8MB
site plan of proposed earth works: 2 pages, 0.7MB
plant types selection legend: 1 page, 3.2MB
plant placement plan: 1 page, 5.4MB
architectural features placement plan: 1 page, 6.7MB
project materials and labor summary: 1 page, 0.1MB
Architectural drawings and other graphics in a variety of formats were also provided to RJH at the completion of the project, and may be used for our future work.
Terrain Adjustments
The design includes proposed earth works to roughly fill shallow depressions across the site, using the top layer of earth from high spots measured during the geodesic survey. Also included is a shallow perimeter trench to divert rainwater from a large section of the plan area, plus another slight trench to place the “river” of low plants behind the primary memorial marker. To avoid disturbing the grave in violation of halakhic law, the maximum removal of soil over the grave would be 20cm, and the trenching work would be done by hand and with managed oversight so that any unexpected uncovering of human remains could be immediately stopped; these constraints were approved by Rabbi Kolesnyk of Ivano-Frankivsk during a design review.
The dirt roads adjacent to the grave site would be undisturbed, but a concrete curb would be added to minimize flow of solid materials (crushed rock, etc.) out of the grave area, and accidental crossing of passenger and farm vehicles onto the memorial site.
An extended weed-suppression barrier plus both rigid and flexible anchoring grids would be installed across the main grave area, to receive the crushed stone and retain it loosely in place.
Centering the Survivors’ Monument, Retaining the Soviet Monument
The design proposes to move the memorial monument erected by Rohatyn Holocaust survivors in 1998 so that it would stand more centrally above the actual grave area, and to provide a more central focus for visitors to the site. The proposed plan includes separating the monument from its concrete base, pouring a new concrete base at the new location, and removing the old base as scrap. At a suggestion from Rabbi Kolesnyk, the plan proposes to retain the existing Soviet-era memorial monument as a heritage marker at its current location.
A Layer of Small Stones
The dominant visual design and thematic element at the site is a top layer of crushed red stone, 5 to 20mm in size, covering nearly the entire actual grave area, i.e. the entire foreground as viewed from the main adjacent road. Red sandstone is a regionally-quarried material available about 100km from Rohatyn; its distinctive color and grain make it an attractive feature of several 20th-century headstones in Rohatyn’s Jewish cemeteries. In crushed form and in a similar arrangement to what is proposed for the south mass grave site, it also forms a strong visual aspect of a WWI Turkish soldiers’ cemetery just 150m up the road.
The stone layer will also create a relatively smooth and uniform visual surface above the grave, and with its underlying support grid we expect that the layer will deter future illicit excavation at the site.
Small Architectural Forms
To provide visual interest in the memorial site foreground above the crushed stone, fourteen large stones of various sizes would be placed in two lines at left and right of the primary memorial monument. To provide an opportunity for visitors, especially the elderly, to rest and remain at the site for contemplation, four benches would be installed to the left of the primary monument, just in front of the row of large stones. The benches would be formed mainly of natural materials, i.e. wood and stone, for longevity and in keeping with the overall site design.
New Trees and Plants
The design specifies five plant types for addition to the site:
- European or Common Hornbeam (Carpinus betulus) “Fastigiata”, a slender deciduous tree which tapers to a point at its top, mimicking the appearance of a candle flame, to symbolically represent a menorah at the rear of the site;
- European or Common Hornbeam (Carpinus betulus) in hedge format, a slow-growing hardwood hedge, to serve as a boundary marker behind the symbolic menorah at the rear of the site;
- Creeping Juniper (Juniperus horizontalis) “Blue Chip”, a strictly prostrate ground cover, to serve as the symbolic river running through the site;
- Maiden Silvergrass (Miscanthus sinensis) “Silberfeder”, a large (1.5 to 2.5m) grassy plant which produces feathery silver flowerheads in summer, to give an undulating visual edge to the green area of the site; and
- Fountain Grass (Pennisetum), any of several species and cultivars, a low-height perennial grass with showy, plume-like bristles, for coverage and color.
All of the selected plant types are native or naturalized in western Ukraine, and all thrive in the region. For some of the selected plant types, closely-related plants having similar appearance and features could be substituted based on availability and cost. Photographs of living samples of each of these plant types are included on the main image of the general plan linked above.
Information Signage
The landscape design enhances visibility of the memorial site through the use of tall trees which stand prominently on the terrain, visible from a distance on the approaching road. An information sign introduces the site and its history as a visitor approaches the area. The landscape plan does not propose content or style of the information on the sign, but places, orients, and sizes the sign for compatibility with the other features of the overall design. In the concept as presented, the available area on the information sign is suitable for appropriate content developed by Rohatyn Jewish Heritage and presented in three languages, with a number of images and with QR codes or equivalent links to web pages for more information. This portion of the project is easily developed discretely from the large landscape design; only the location, orientation, and size of the sign are important at this stage.
Maintenance Plan
First-season tending of new plantings is included in the implementation plan proposed by Green Garden. Long-term maintenance costs are not forecast, however the design intentionally selects and arranges plants and materials to minimize the need for maintenance. Mature trees are planted to avoid the required attention to and care of young saplings, and to quickly establish the visual lines of the memorial. Ground cover plants are selected for slow growth and minimal spread. Likewise the hard materials are chosen for durability and for minimum migration under the effects of weather and visitors. A full maintenance plan should be developed for the specific design which is ultimately implemented at the site.
Concept and Design Reviews
Conceptual design reviews between Green Garden and Rohatyn Jewish Heritage were held several times between autumn 2018 and summer 2019, as the design progressed and in preparation for completion of the design documentation. Importantly, RJH and Law Craft also arranged additional detailed reviews with Green Garden in July 2019 for Rabbi Moishe Leib Kolesnyk of Ivano-Frankivsk, the Jewish religious leader of the oblast for Rohatyn, and for Svitlana Kolos and Halyna Bohun, respectively the Head of Property, Entrepreneurship and Land Resources Department and the Secretary for the City of Rohatyn. In each of these reviews, the goals, concepts, and specific design details were illustrated and described. Feedback from both the religious and municipal authorities was positive, and helpful suggestions were provided to further refine the design.

Scenes from reviews with the City of Rohatyn, and with Rabbi Kolesnyk at the Rohatyn city library. Photos © 2019 RJH.
Design Cost Analysis
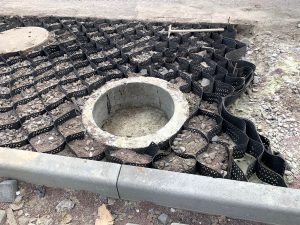
Flexible landscaping grid and concrete curbing at a roadside project in western Ukraine. Photo © 2019 Green Garden.
The total cost estimated by Green Garden to implement the proposed design for an expanded south mass grave memorial, including materials and labor, is higher than Rohatyn Jewish Heritage can justify to enhance the preservation, protection, and promotion of the grave site. We are not publishing that cost estimate here so that we can independently evaluate the factors which drive the cost, and also evaluate alternate landscape designs for the site. However, a few of the key takeaways from the detailed cost estimate are presented here.
Of the total cost, just under 75% is for materials (ground preparation, plants, rock, and other materials), and just over 25% for labor and services. The purchase cost of the nearly 2500 plants is slightly more than 20% of the total implemented project estimate; this sum is dominated by the large number of smaller plants, but the seven European hornbeam trees make up 4% of the total project by themselves because the design calls for planting mature individuals.
About 10% of the total project cost covers the red crushed stone, partly because of the large volume of this material needed, and partly because the red stone is roughly twice the price per cubic meter of common grey gravel. The 14 large decorative stones make up more than 6% of the total project cost, and the benches about 1.5%.
Materials to prepare the landscape to receive the plants and architectural features, including concrete curbing, rigid and flexible open mesh, anchors, coarse gravel, and geotextiles, total 28% of the total project cost. Labor for this preparatory work makes up more than half of the total labor cost.
Although the forecast cost of implementing this landscape design is disappointing, we are very pleased with the design itself, which met our goals and provided a wealth of useful information from which we can go forward. We thank both Green Garden and Law Craft for their careful attention to the needs of the mass grave site and of visitors to the site, and we are encouraged to carry this effort forward.
Next Steps
In addition to considering trade-offs in design elements and materials to investigate ways to reduce the overall cost of implementing the proposed design, RJH will also be reviewing and assessing other memorial designs already implemented in western Ukraine and the larger region for applicability and estimated costs. We are in contact with several organizations which have designed and/or built memorials for similar purposes in Ukraine, and we anticipate opening discussions with one or more of those organizations in 2020.

